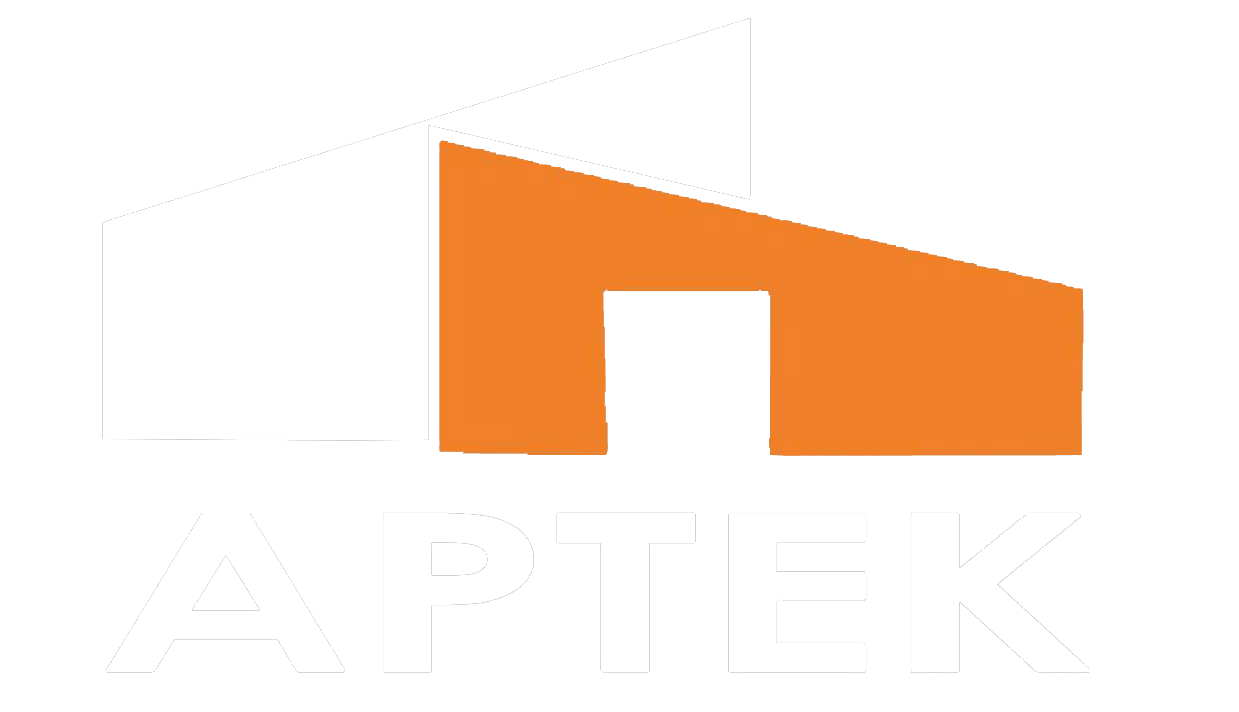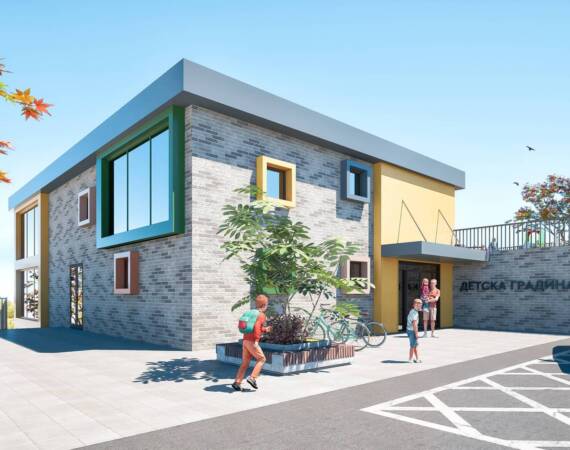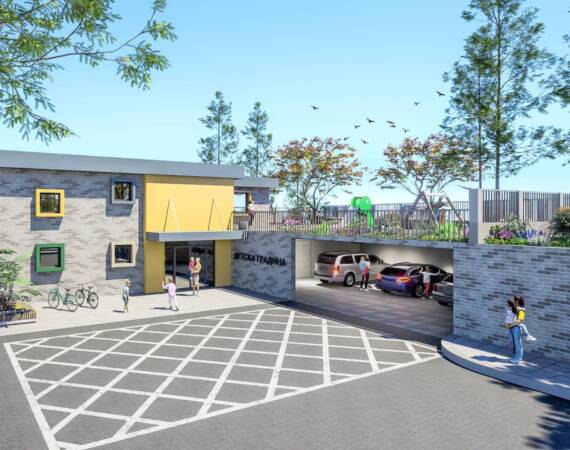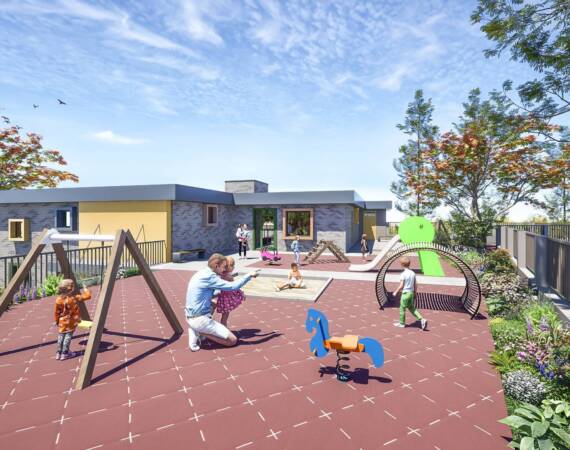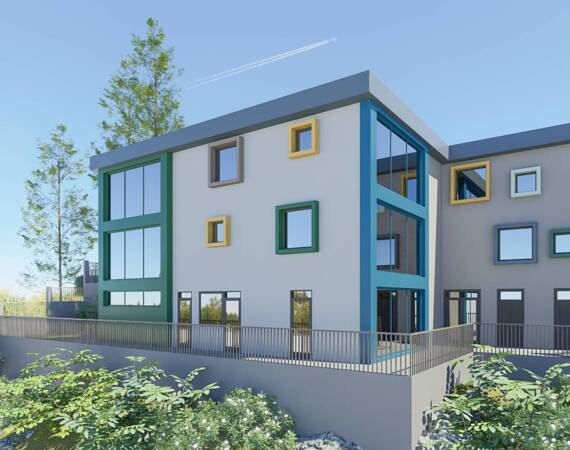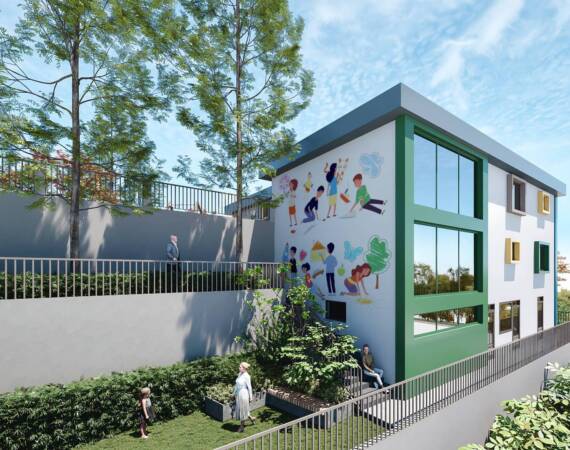KINDER GARDEN
The project is a full-day kindergarten for three groups of children. The area of the property is 2370 sq.m. Built-up area 425.5 sq.m and total built-up area 1438.7 sq.m. The terrain is markedly uneven, which necessitates the siting of the building with one above-ground level and two semi-above-ground levels. In the planning decision of the building, rooms with main and auxiliary functions are located. The facades are made with several materials - cladding of clinker plates, etalbond and plaster. The building is designed with a flat roof, on which a photovoltaic plant will be built for self-consumption with an output of up to 30 kW.
Location: IV microdistrict, Blagoevgrad city
Year: 2023Mr.
