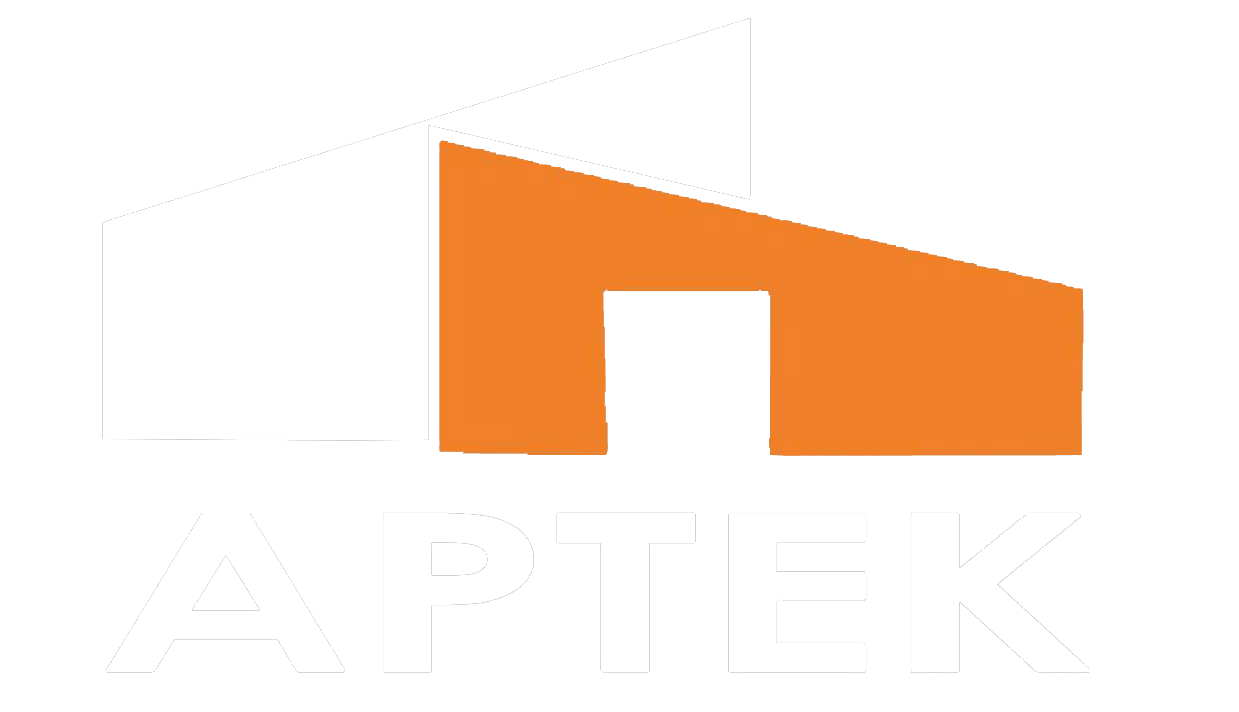We use cookies, to optimize our site and our services.
Technical storage or access is strictly necessary for the legitimate purpose of enabling the use of a particular service, expressly requested by the subscriber or user, or for the sole purpose of effecting the transmission of a communication over an electronic communications network.
Technical storage or access is necessary for the legitimate purpose of storing preferences, which are not requested by the subscriber or user.
Technical storage or access, which are used exclusively for statistical purposes.
Technical storage or access, which is used exclusively for anonymous statistical purposes. Voluntary compliance by your ISP or additional third-party records, the information, stored or retrieved only for this purpose, normally cannot be used, to identify you.
Technical storage or access is necessary to create user profiles to send advertisements or to track the user on a website or across several websites for similar marketing purposes.
